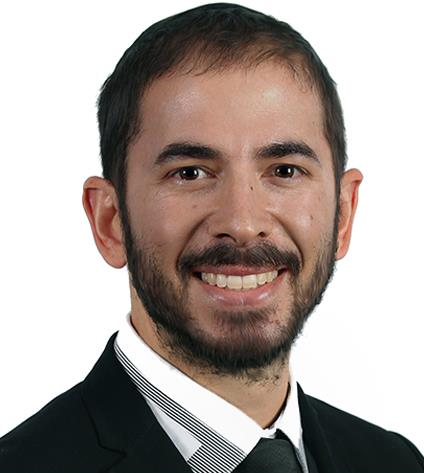POSHUK VLASNOSTI
Zareyestruvatysya yak broker
dlya reklamy vlasnoho portfolio
dlya reklamy vlasnoho portfolio
This magnificent mansion is waiting for the discriminating buyer, tucked away in the center of Sandton Country Club.
You will feel at home as soon as you enter this stunning house. Never mind the amazing African Sunset providing the perfect backdrop; a sweeping custom-made EMPERADOR Italian Marble staircase and a stunning SWAROVSKI chandelier enhance the entry.
With a built-in server for effortless hosting, the downstairs features formal and informal living areas that open up onto a large L-shaped terrace that is perfect for dining and relaxing.
There are numerous cabinets, counter space, an electric burner, and a double oven in the spacious kitchen. separate walk-in pantry and scullery. In addition, a breakfast room provides the ideal atmosphere for family conversations and laughter while you create priceless memories.
Four spacious bedrooms with doors to a shared terrace that overlooks the garden and pool are located upstairs. Triple baths (two en suite). There's also a sizable study/lounge area for pajamas and a second study/homework station on the landing.
The sizable covered terrace looks out over the heated pool with water features and a reasonably sized, well-kept garden. There is also an AstroTurf area for those who enjoy sports or the gym, which is perfect for yoga poses, gym sessions, netball and basketball practise, or just a place to "chill out."
The fantastic lifestyle that the Estate provides is another well-known feature. There is a clubhouse with tennis courts and a children's play area, which is perfect for adult gatherings as well as birthday celebrations for young children.
situated inside a gated, secure, and constantly patrolled estate.
Discover the purest expression of freedom!
Special features include a solar-heated pool and geysers, five air conditioning units, a custom-built staircase made of Emperador Italian marble with a wrought iron balustrade, a steam shower and a Jacuzzi bath in the main bathroom, an inverter system, and real wood veneers throughout.

Tse oholoshennya pro nerukhomistʹ, yake publikuyetʹsya ta pidtrymuyetʹsya Firzt Realty i ne ye obovʺyazkovoyu informatsiyeyu dlya tsiyeyi vlasnosti. Khocha my vymahayemo vid reklamodavtsiv nadavaty tochnu informatsiyu, my mozhemo publikuvaty tsi oholoshennya lyshe dobrosovisno ta ne pereviryaly zhodnykh pretenziy chy zayav i ne pereviryaly reklamovani obʺyekty nerukhomosti, mistsya chy propozytsiyi. Primemasters ne volodiye ta ne kontrolyuye ta ne nese vidpovidalʹnosti za vlastyvosti, zasoby, vmist saytu, produkty chy posluhy, shcho nadayutʹsya chy reklamuyutʹsya tretimy storonamy, i ne daye zhodnykh harantiy chy zayav shchodo tochnosti, povnoty, zakonnosti, efektyvnosti chy prydatnosti budʹ-yakoho z vyshche. Tomu my ne nesemo zhodnoyi vidpovidalʹnosti, shcho vyplyvaye z doviry, vyslovlenoyi nam chytachamy abo osobamy, yakym taka informatsiya stala dostupnoyu. Vy povynni provesty vlasne doslidzhennya ta otrymaty nezalezhnu profesiynu konsulʹtatsiyu, persh nizh pryymaty budʹ-yake rishennya pro kupivlyu, orendu chy investuvannya v nerukhomistʹ.