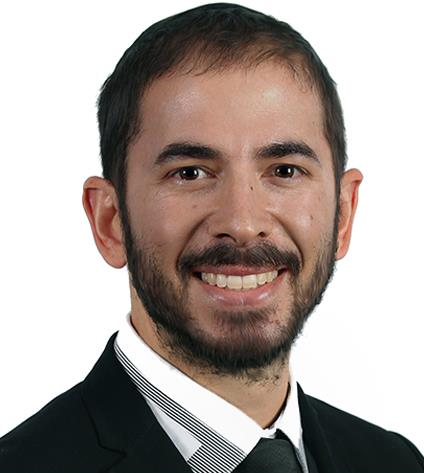RICERCA DI PROPRIETÀ
PER GLI ACQUIRENTI
Registrazione come broker
per pubblicizzare il proprio portafoglio
per pubblicizzare il proprio portafoglio
We are proud to show you this classically styled home that is pure luxury. It was carefully planned and built to the owner's exact specs less than two years ago, and it is a beautiful mix of style and function.
At the entrance, there is a relaxing water feature that is lit up in the nights in soft blue hues. It's the perfect way to start your visit.
The living areas are perfect for the whole family and any event. The showpiece is the large designer kitchen and open-plan living area that flows smoothly to the covered patio with a gas braai, garden, gas fire pit, pool, and Jacuzzi—everything an entertainer could want. The kitchen has a built-in Smeg gas hob and electric oven. The scullery has shelves that go from floor to ceiling, a double-door fridge, and extra table space for doing laundry.
One of two stunningly beautiful chandeliers hangs in the double-volume entryway. Both of them light up the two elegant stairs at each end of the foyer that lead to the upper level.
The upper level has a pyjama lounge/music room, three very large bedrooms with dressing rooms, and three baths with high-end fixtures. There are sliding doors in the master bedroom that lead to a private, covered balcony. This is a great place to work out in the morning or take a quiet nap in the afternoon. There is also a great office or study for working from home with great views of the suburbs and the Sandton Skyline, as well as a patio with a nice view that is great for coffee breaks.
The fourth bedroom is on the first floor and has a modern shower room right next to it. It's great as a guest suite. On this floor, there is also a toilet for guests.
The living, dining, and kitchen areas are all open to each other, making it great for hosting parties. There is a formal dining area, a lot of casual sitting, and a pebble gas fireplace for cold nights. You can also talk to the chef while dinner is being made. The kids can go to the separate TV room while the adults talk.
The house is made up of a central core and two wide arms on either side. Stack doors lead from all three parts to the garden.
The house has a direct entrance to a double automated garage and extra secure parking. There are also two staff rooms that share a kitchen and bathroom.
The EXTRAS!
- Smeg built-in microwave (3-way)
- Smeg built-in coffee machine
- 6 Air conditioning units
- Generator (12KVA)
- Storeroom
- Well with a pump fitted, water stored in JoJo tank
- The floors are beautifully tiled except for the one flight of stairs leading to the work-from-home/study, which are of bamboo, as are the floors of the 3 bedroom suites upstairs.
This is a home for all ages and all seasons that will embrace family living and entertaining throughout the years.
All of this is in one of the most desirable and secure suburbs in Johannesburg.
Call us for an exclusive viewing by appointment

Questo e un annuncio immobiliare pubblicato e gestito da Firzt Realty e non costituisce un'informazione vincolante per questo immobile. Sebbene richiediamo agli inserzionisti di fornire informazioni accurate, possiamo pubblicare questi annunci solo in buona fede e non abbiamo verificato alcuna affermazione o dichiarazione o ispezionato gli immobili, le localita o le offerte pubblicizzate. Primemasters non possiede o controlla e non e responsabile per gli immobili, le strutture, il contenuto del sito, i prodotti o i servizi forniti o pubblicizzati da terzi e non fornisce alcuna garanzia o dichiarazione in merito all'accuratezza, alla completezza, alla legalita, alle prestazioni o all'idoneita di quanto sopra. Pertanto, non accettiamo alcuna responsabilita derivante dalla fiducia riposta in noi dai lettori o dalle persone a cui tali informazioni sono rese disponibili. Prima di prendere qualsiasi decisione in merito all'acquisto, all'affitto o all'investimento in immobili, l'utente e tenuto a svolgere le proprie ricerche e a richiedere una consulenza professionale indipendente.