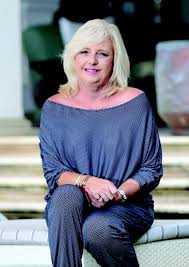POSHUK VLASNOSTI
Zareyestruvatysya yak broker
dlya reklamy vlasnoho portfolio
dlya reklamy vlasnoho portfolio
Undercover tiled parking space for 4 to 5 cars with its own automated gate, exceptional privacy, Security with direct access into your grand entrance foyer for immediate occupation.
Entering into an enormous newly tiled open plan living area from designer Kitchen through there is a unique modern ceiling feature above each area.
Massive windows create a feeling of ease and natural light of the outdoors in your home, Views from here are Incomparable especially when entering the outdoor Patio from here.
Breathtaking Spacious main bedroom flows from en-suite to walk in closet then finally the beautifully decorated bedroom with curtains, head board, air conditioning and mirrors.
This room has direct access into the outdoor patio and Views. Perfectly appealing to a high profile family looking for 348 square meters of space, Luxury and Safety. Well sized second and third bedrooms both have en-suite. Lots of like new built in cupboards, curtains and a head board each.
Prayer room has carpet and a glass exterior.
This apartment is furnished and no renovation needed, level with no stairs, has a Scullery inc gas stove.Laundry room that has separate access for staff. One separate Staff Room.
Extremely close to places of Worship 280 meters, Parklands Hospital 1.9 Km, St Augustines Hospital 2.1 Km, Schools and malls.
Features:
Main bedroom with en-suite bathroom, air conditioner, balcony, curtain rails, satellite dish, TV aerial, built-in cupboards, king bed, walk-in closet and tiled floors
Bedroom 2 with en-suite bathroom, air conditioner, curtain rails, built-in cupboards, queen bed and tiled floors.
Bedroom 3 with en-suite bathroom, air conditioner, curtain rails, built-in cupboards, queen bed and tiled floors.
Bathroom 1 with blinds, basin, bath, shower, toilet and tiled floors.
Bathroom 2 with blinds, basin, shower, toilet and tiled floors
Bathroom 3 with blinds, basin, shower, toilet and laminate wood floors
Entrance hall with air conditioner and tiled floors.
Dining room with blinds and tiled floors
Open plan family/TV room with air conditioner, balcony, blinds, satellite dish, TV aerial and tiled floors
Kitchen with air conditioner, blinds, tiled floors, caesar stone finishes, wood finishes, breakfast nook, centre island, dish-wash machine connection, extractor fan, gas, hob, pantry and under counter oven
Study with air conditioner and tiled floors
Laundry with blinds and tiled floors
Flat roof
Plastered walls
Aluminium windows
General building features including wheelchair access
Fence / wall boundary
Exterior features including washing line
Communal pool
Security including automatic gates, CCTV cameras, electric fence and intercom
Please call to view by appointment.

Tse oholoshennya pro nerukhomistʹ, yake publikuyetʹsya ta pidtrymuyetʹsya Pam Golding Properties Durban i ne ye obovʺyazkovoyu informatsiyeyu dlya tsiyeyi vlasnosti. Khocha my vymahayemo vid reklamodavtsiv nadavaty tochnu informatsiyu, my mozhemo publikuvaty tsi oholoshennya lyshe dobrosovisno ta ne pereviryaly zhodnykh pretenziy chy zayav i ne pereviryaly reklamovani obʺyekty nerukhomosti, mistsya chy propozytsiyi. Primemasters ne volodiye ta ne kontrolyuye ta ne nese vidpovidalʹnosti za vlastyvosti, zasoby, vmist saytu, produkty chy posluhy, shcho nadayutʹsya chy reklamuyutʹsya tretimy storonamy, i ne daye zhodnykh harantiy chy zayav shchodo tochnosti, povnoty, zakonnosti, efektyvnosti chy prydatnosti budʹ-yakoho z vyshche. Tomu my ne nesemo zhodnoyi vidpovidalʹnosti, shcho vyplyvaye z doviry, vyslovlenoyi nam chytachamy abo osobamy, yakym taka informatsiya stala dostupnoyu. Vy povynni provesty vlasne doslidzhennya ta otrymaty nezalezhnu profesiynu konsulʹtatsiyu, persh nizh pryymaty budʹ-yake rishennya pro kupivlyu, orendu chy investuvannya v nerukhomistʹ.