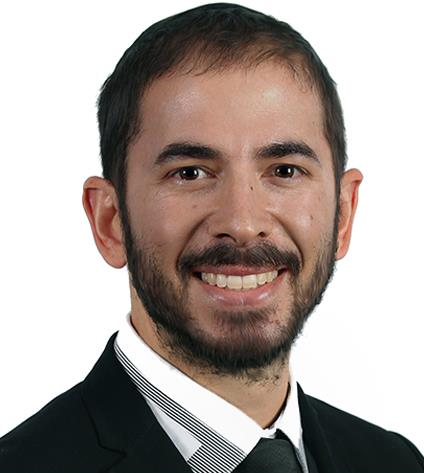RECHERCHE DE BIENS IMMOBILIERS
POUR LES ACHETEURS
S'inscrire comme courtier
pour faire connaître votre propre portefeuille
pour faire connaître votre propre portefeuille
Magnificent Spacious Home with a Penthouse Cottage featuring a lift and surrounded by a panoramic garden, set in a secure tranquil housing estate.
Recently modernized, the contemporary design ensures easy living, and entertainment offering open-plan living at its best.
Downstairs guest wing.
Upstairs spacious bedrooms, plus a penthouse cottage, for a total of seven bedrooms.
Open-plan kitchen with integrated appliances, plus a back kitchen.
Patios overlook rolling lawns and a sparkling pool.
Five garages, double staff accommodation.
Close to St Stithians, Sandton Clinic and Bryanston Country Club.
Features:
Renovated and ready to move in
Flexible options to make it your own.
Quiet and tranquil
Private
Entertainers dream
Rolling lawns
Pool house equipped with sauna, steam room, guest cloakroom and gym
Borehole
Backup power (10% municipal, 90% solar)
Solar hot water with gas booster
Secure housing estate
Great location, close to Bryanston Country Club, Sandton Clinic and St Stithians
Accommodation:
Main home with massive reception spaces and open-plan modern kitchen with integrated fridges, large island opening outdoors with ample seating areas under trees, awnings and the patio at the pool house.
Spacious back kitchen, a must-have for serious entertainers.
Cold room
Scullery and laundry
Downstairs guest suite
Upstairs are 4 spacious bedrooms including a luxury main suite with a study or gym.
Pool house with patio, cloakroom, sauna, and steam house
Outdoor patio next to the water features
Separate cottage with lift and open-plan upstairs and downstairs receptions and kitchen with open rafters and fans, engineered wooden floors, and a private opening rooftop terrace.
Kitchen equipped with gas.
Separate entrance to one en-suite bedroom via outside stairs
Two bedrooms sharing a bathroom
5-vehicle garage and store room
Access from the garage to either the main house or the lift leading to the upstairs cottage.
Double staff suite with bathroom and full kitchen
Back kitchen
Walk-In fridge
Scullery
Laundry
Super spacious reception
Guest cloakroom
Downstairs guest wing full bath and shower
The main entrance with a wooden floor and a staircase leads to the upstairs accommodation.
2nd En-suite bedroom with full bathroom
3rd En-suite bedroom
4th Main en-suite suite opening to a balcony, and an adjacent study, private lounge or gym
5th Spacious room can be used as a pyjama lounge, nursery, playroom or study.

Il s'agit d'une annonce immobilière publiée et mise à jour par Firzt Realty et ne constitue pas une information contraignante pour ce bien. Bien que nous demandions aux annonceurs de fournir des informations exactes, nous ne pouvons publier ces annonces qu'en toute bonne foi et nous n'avons pas vérifié les affirmations ou les déclarations, ni inspecté les propriétés, les lieux ou les offres annoncés. Primemasters ne possède pas, ne contrôle pas et n'est pas responsable des propriétés, des installations, du contenu du site, des produits ou des services fournis ou annoncés par des tiers et n'offre aucune garantie ou représentation quant à l'exactitude, l'exhaustivité, la légalité, la performance ou l'adéquation de tout ce qui précède. Nous n'acceptons donc aucune responsabilité découlant de la confiance que nous accordent les lecteurs ou les personnes à qui ces informations sont mises à disposition. Vous devez effectuer vos propres recherches et demander l'avis d'un professionnel indépendant avant de prendre la décision d'acheter, de louer ou d'investir dans un bien immobilier.