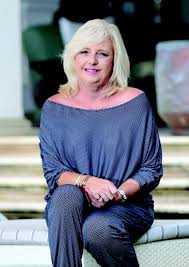PROPERTY SEARCH
Register as broker
to advertise your own portfolio
to advertise your own portfolio
Ideally situated in upper Glenwood, in close proximity to St Augustine's hospital you will find your next property.
This property is newly renovated and could be utilized in many ways. This property comprises of 4 parts. The main dwelling has 5 offices/rooms as well as a boardroom, reception area and a spacious kitchen fitted with granite tops. Two of the rooms have their own toilet and basins. There are another two toilets as well as a paraplegic toilet. The entire property is wheelchair friendly. There are 3 dwellings at the rear end of the property each with its own toilet. These rooms/offices are 35 m2, 19 m2 and 29 m2 respectively. There is ample parking for clients in the front of the property as well as five automatic garages with separate road access. A staircase leads from the garages into the property. A demolition certificate has been obtained and there are plans approved for a development consisting of 9 units. There many ways in which this property can be utilized. It is suitable for investors, medical professionals, developers or someone looking to have their office and home on one property.
Features:
Main bedroom with en-suite bathroom and wooden floors
Bedroom 2 with wooden floors
Bedroom 3 with wooden floors
Bedroom 4 with wooden floors
Bedroom 5 with en-suite bathroom and wooden floors
Bathroom 1 with basin, toilet and tiled floors
Bathroom 2 with basin, toilet and wooden floors
Bathroom 3 with basin and toilet
Bathroom 4 with basin and toilet
Bathroom 5 with basin and toilet
Reception room with ceiling fan and wooden floors
Boardroom with patio and wooden floors
Plastered walls
Wood windows
General building features including wheelchair access
Wall boundary
Security including automatic gates, burglar bars and electric fence.

This is a property advertisement published and maintained by Pam Golding Properties Durban and does not constitute binding information for this property. Although we require advertisers to provide accurate information, we can only publish these advertisements in good faith and have not verified any claims or statements or inspected the advertised properties, locations or offers. Primemasters does not own or control and is not responsible for the properties, facilities, site content, products or services provided or advertised by third parties and makes no warranties or representations as to the accuracy, completeness, legality, performance or suitability of any of the above. We therefore accept no liability arising from the confidence placed in us by readers or persons to whom such information is made available. You must conduct your own research and seek independent professional advice before making any decision to purchase, rent or invest in property.